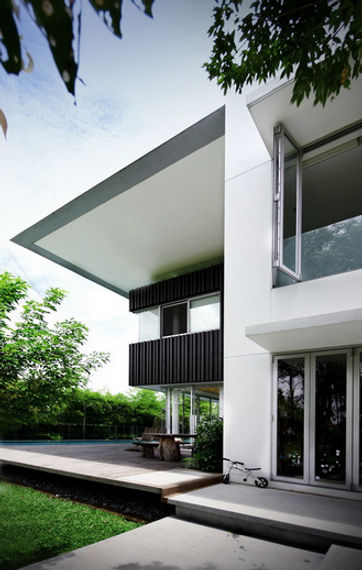BANGKOK NOI RESIDENCE
Location
Nonthaburi, Thailand
Programme
Detached House
Area
980 sq.m.
Status
Completion 2011
In collaboration with AAd

Bangkok Noi Residence, enjoys a perfect fit with its elongated river front site. It has been designed as a composition between horizontal function planes and floating volumetric boxes that sits within tropical landscape and contiguous riverfront.
The house is configured as two main parts, service pavilion and private pavilion. The service pavilion is an opened air kitchen, Maid areas, services, garage and storage. The main private pavilion, the ground floor is the open function deck, fully transparent to swimming pool and riverfront. This internal space flows seamlessly into external area through the swimming pool terrace, private pocket gardens and main lawn.
The transparency of the main pavilion blends internal spaces, and external landscape completely, offering total fluidity between spaces.
From the main drop off, the house has two entrances, the main arrival point along swimming pool terrace overlooking riverfront and series of lush landscape, secondary entrance through service pavilion, of which enclosed by extended vertical steel blades layering between open corridor and greenery, creating a sense of approaching through the main area. The private pavilion floats above main function rooms and swimming pool terrace to maximise riverfront view and natural ventilation.
Cantilevered bedrooms are carefully arranged amongst landscape to enjoy the stunning view of Bangkok Noi River and its pristine river villages. Cladded with vertical aluminium components in particular pattern, the floating pavilion becomes main feature of the house with refined composition of contrasting materials and its geometry. The flat parasol roof has been lifted clear from main pavilions below, creating a visually dynamic horizontal element that shades the lower volumetric boxes from strong tropical sun.



















