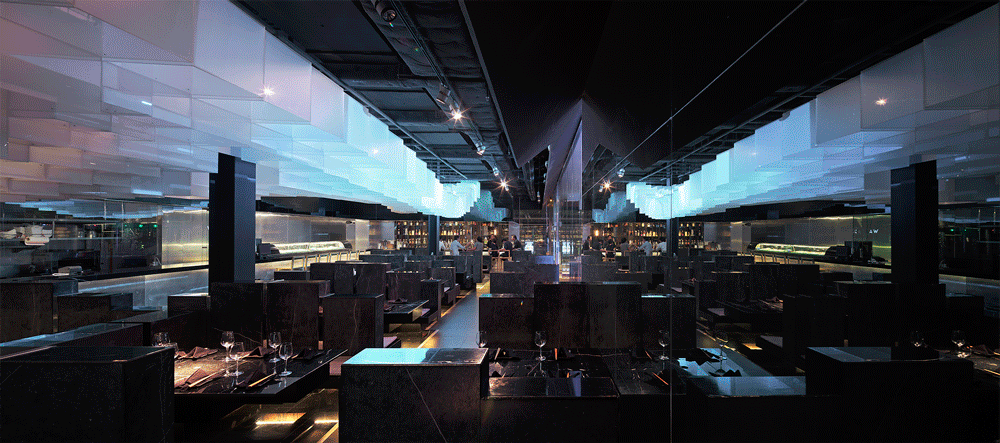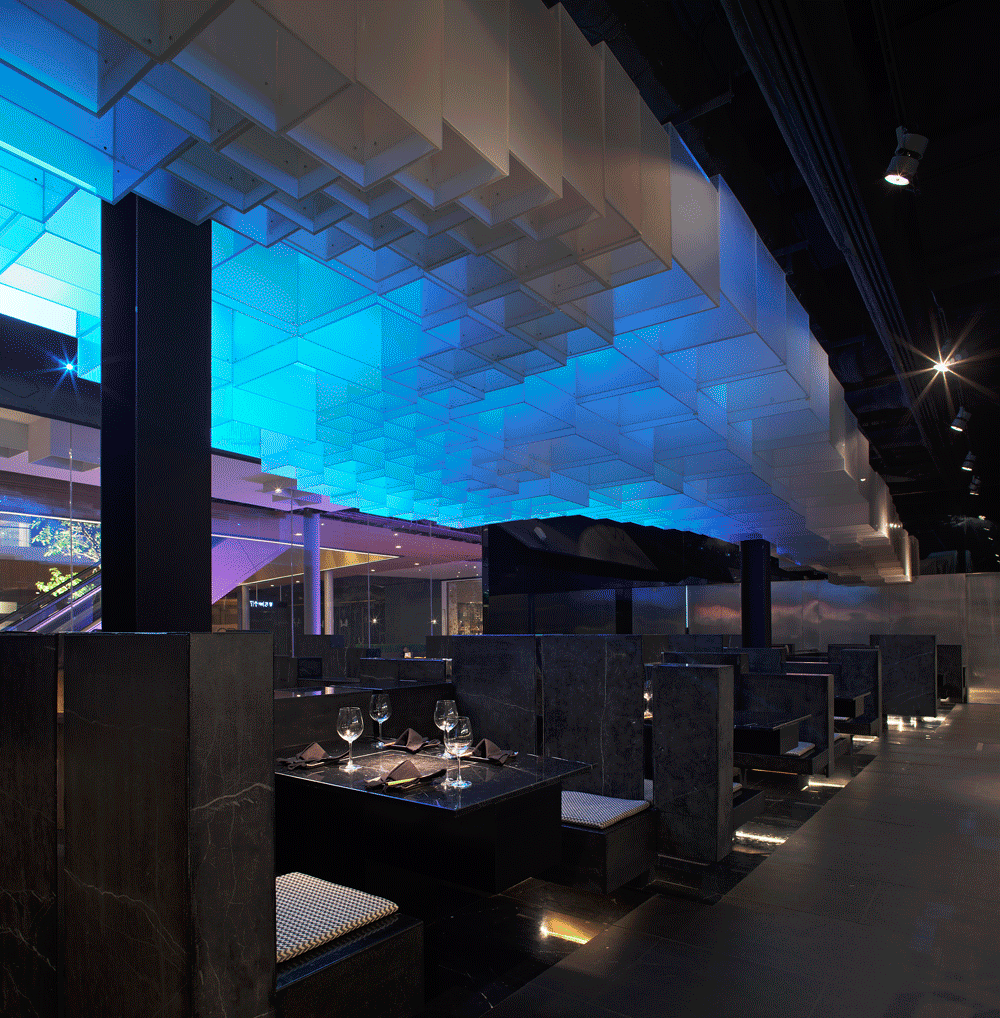WABI SABI
Type
Interior Design
Location
Groove, Central World, Bangkok
Programme
Restaurant, Bar
Client
Miyabi Group
Collaborators
Interior Architect : Archive Architects
Graphic Designer : Archive Architects
Photographer : Supakorn srisakul
Area
365 sq.m.
Status
Completion 2014
Our interior design of this restaurant was focused on the manipulation of negative and positive spaces, in which creates diverse spatial qualities through interior space. Functional and hierarchical requirement of interior space was used to determine the composition of negative and positive space.
Key feature of interior space, the arrangement of seating that has been employed is of a cellular organisation composed of cubics of varying depth forming a partition between different seating areas. The differential extrusion of these cubics has formed a cluster of seating areas with different heights and various extrusion patterns. We implemented this extrusion strategy of both, ground and floating object, in order to create differentiation of seating and interior space as well as privacy for diners.


The floating cubic ‘subtractive cloud’ hung in the middle of restaurant space reflects the same design strategy that produces floating feature to define the cave-like negative space below for private seating areas. By placing one seat arrangement under certain pattern of extruded floating object, it has created a composition of seating space. We studied and catalogued the interaction between different extrusion patterns of ground and overhead objects that reflected range of privacy levels of seating areas and applied them according to restaurant zonings and requirements.
The restaurant has been programmed for both day and night function, different ambients must be achieved within the restaurant. By introducing light and image projection onto ‘cloud’, it has created movement and different ambient of interior spaces. This creates communication among users and restaurant space, making the space changes through time and events.

1.OUTDOOR SEATING AREA
2.RECEPTION
3.BAR
4.DINING AREA
5.PRIVATE DINING AREA
6.SUSHI BAR
7.PRIVATE DINING ROOM
8.DISPLAY KITCHEN












