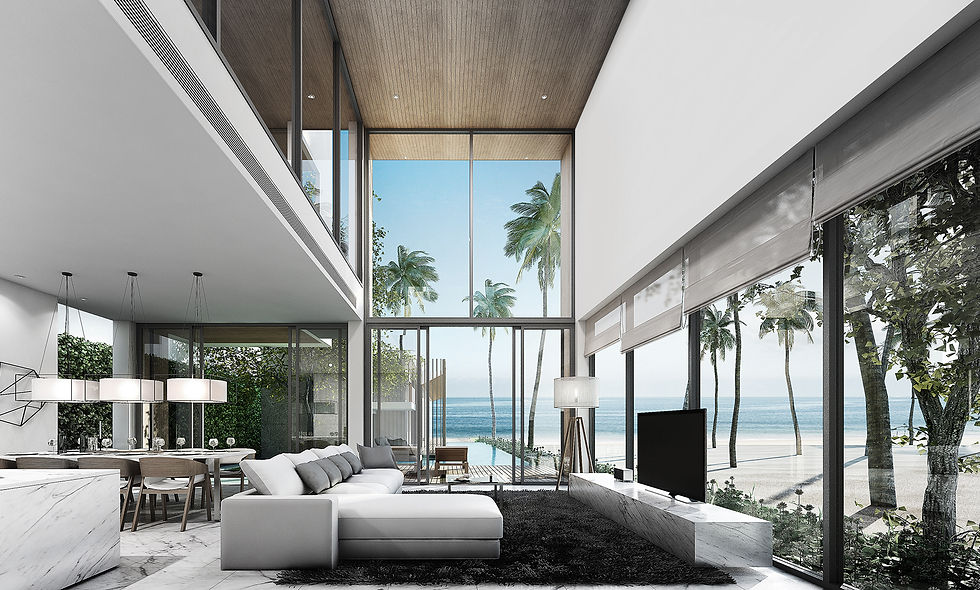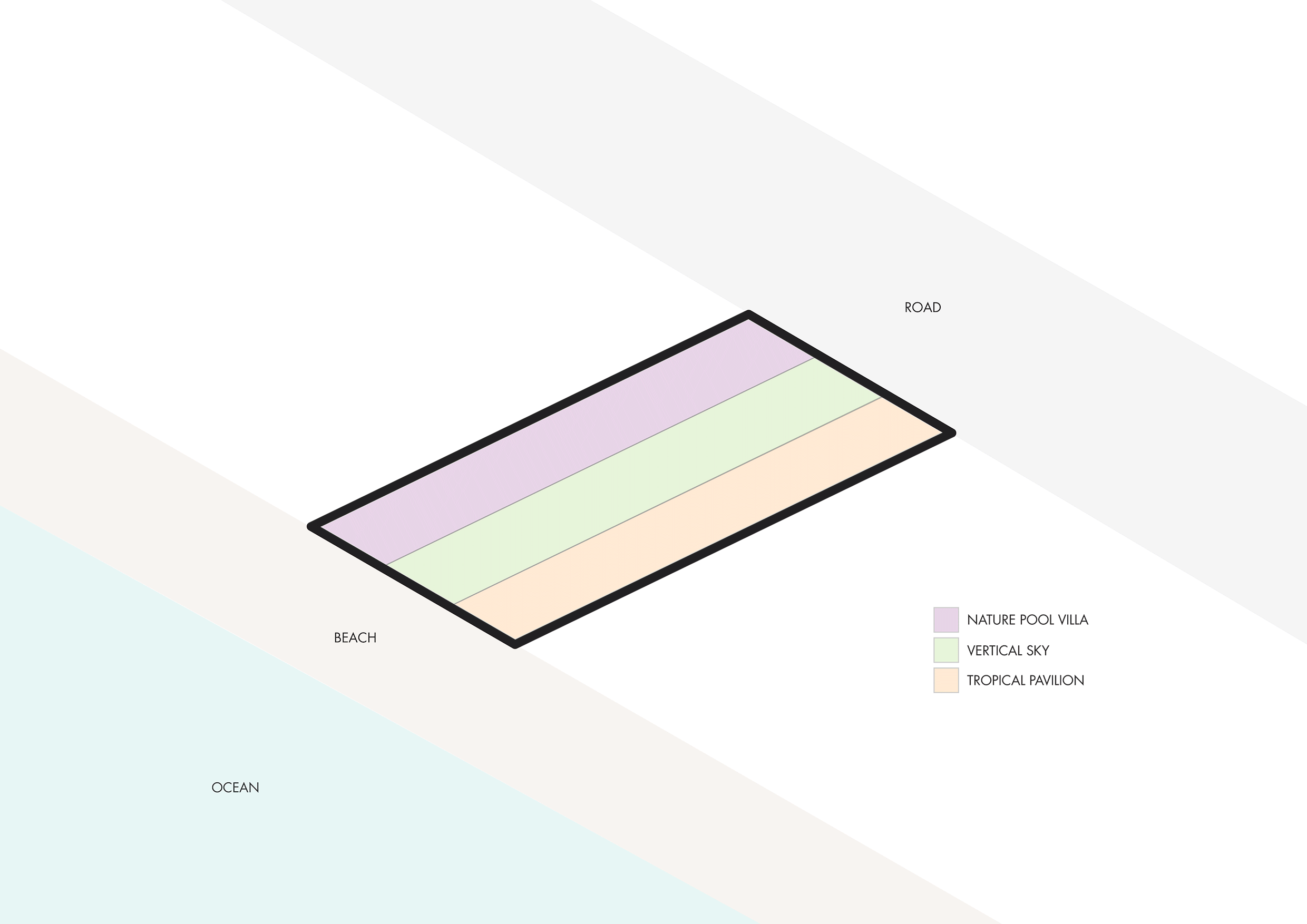top of page



MASTER PLAN
VILLA A
NATURE POOL VILLA
Architectural and interior design for this beach villa has been focused on vigorous modern living lifestyle. Light monochrome materials and timber are applied throughout the villa as to introduce elegant living spaces for beach villa.




NATURE POOL VILLA, LIVING ROOM
VILLA B
VERTICAL SKY
As this villa is being slotted in the middle of the land plot, vertical elements has been introduced as main architectural feature for this villa to emphasize verticality of living spaces and visual access to the sky. Staggering thin-blade walls that shuffle through villa and tropic garden have been carefully positioned to offer privacy to various spaces, at the same time, creating wind passages to allow every spaces of this villa to catch the sky and sea breeze. Cladded with natural grey stone, the walls are shifting across different internal spaces to create strong character of this villa both internally and externally.




VERTICAL SKY, DINING AREA
VILLA C
TROPICAL PAVILION
Traditional tropic climate Asian living space is used to inspire the architectural design of this villa.The tropical pavilion proved to be success as a coastline living structure. Retractable facades made by Local timber louvre have been employed throughout living area to create semi outdoor living pavilion that significantly blends interior and exterior space together.This pavilion inspired villa has been specifically designed for people who wants to enjoy quality beach lifestyle, where ones can enjoy sea breeze, tropic sun and monsoon rain.




TROPICAL PAVILION, DINING AREA
bottom of page



