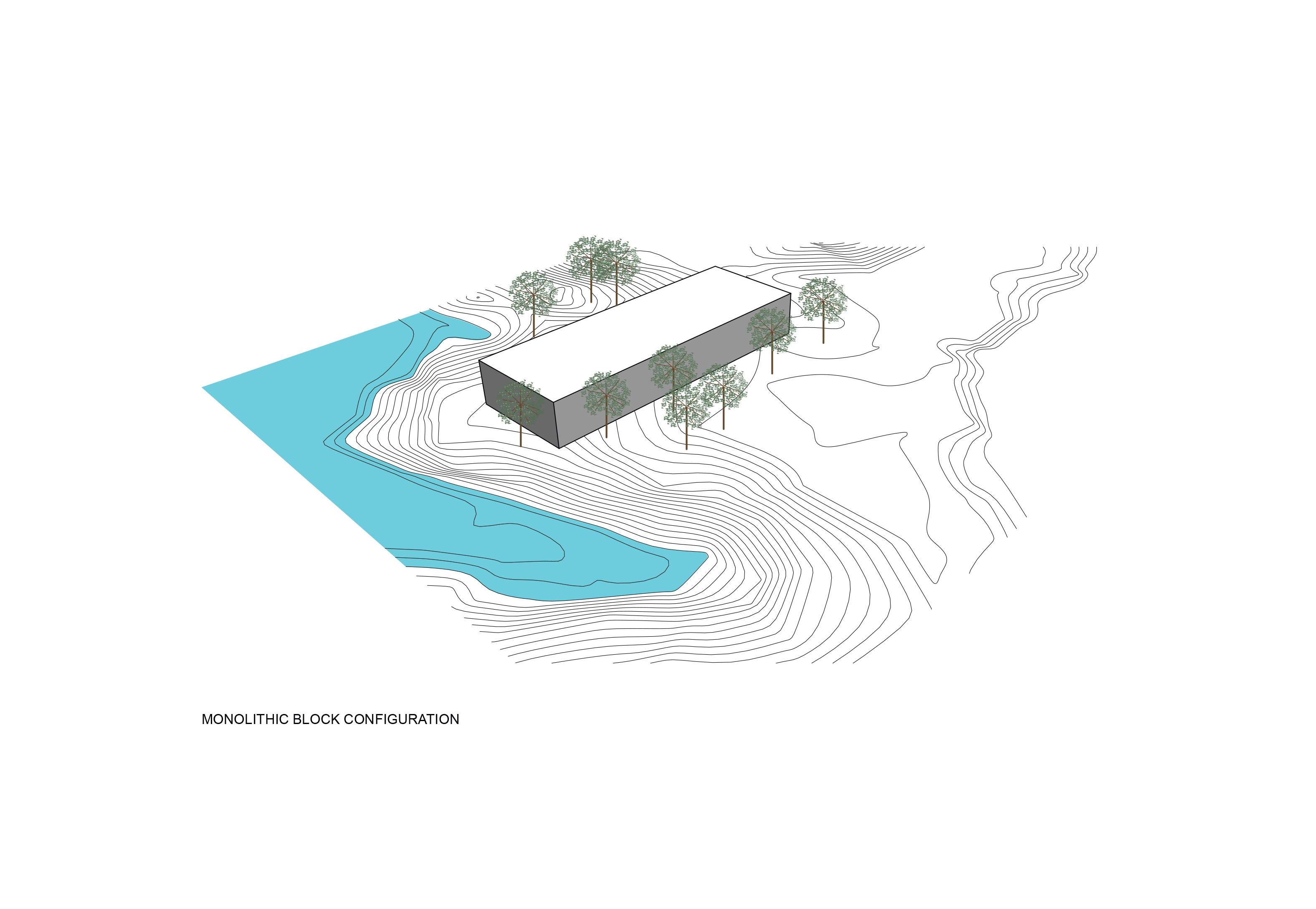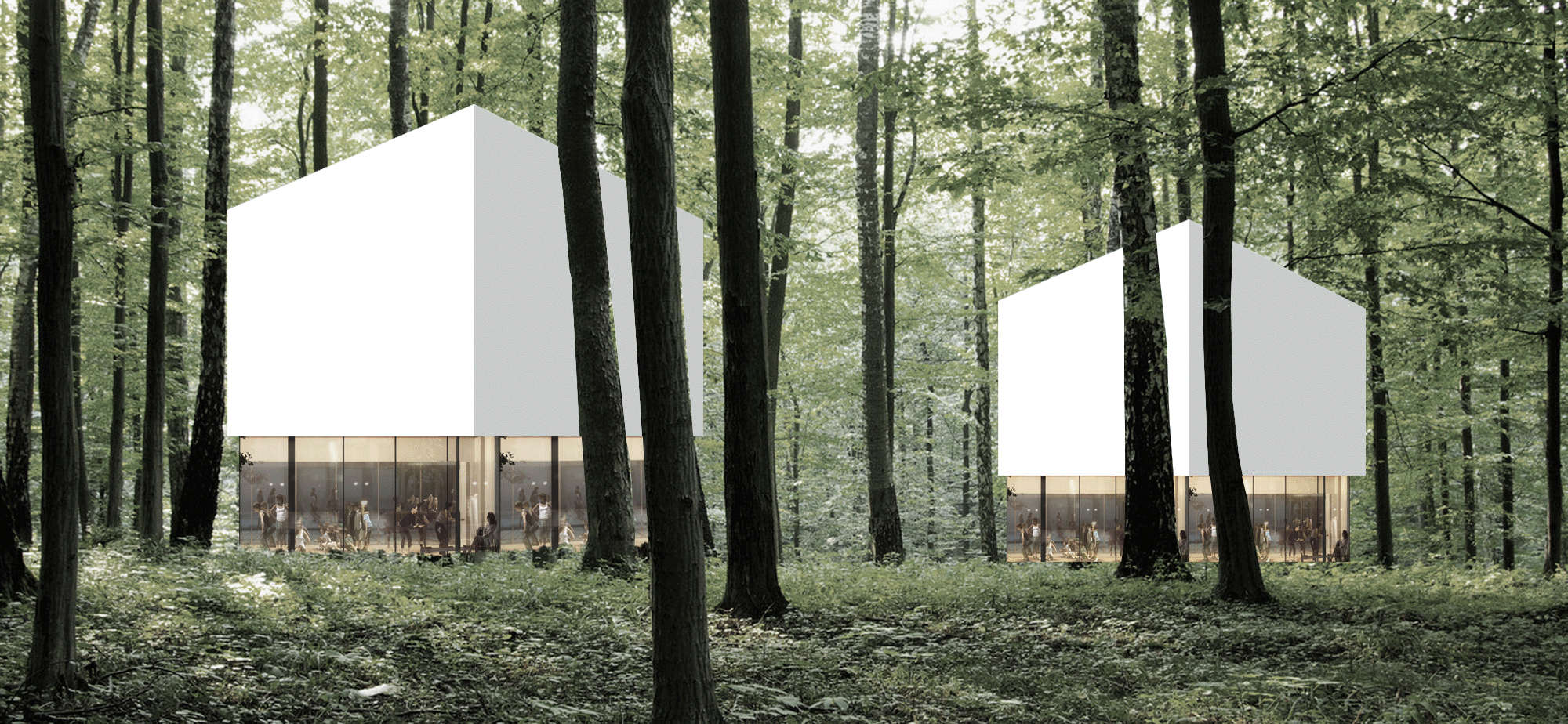PS Office
Type
Commercial
Location
Phetchaburi, Thailand
Programme
Office Complex
Client
Private
Collaborators
Architect ;
Archive
Area
4,000 sq.m.
Status
Design Development

MONOLITHIC BLOCK CONFIGURATION
Simplest way to organise different spaces and zonings is to employ single block strategy. This introduce office spaces as single continuous unit which has enormous visual impact within its surrounding.The question rises whether this would be inappropriate approach comparing to its contextual conditions.

Master Plan
CLUSTER-TYPE CONFIGURATION
Configured by close-relation between different sectors of workplace, a so-called ‘village type’ of organasition has been introduced.
This creates series of green spaces between each ‘villages’, it blends building into natural context of location. the idea of ‘blured’ physical entities is then underlined from geometry through materials. Refective material emphasises the lightness and camouflage effect of architecture in its sitting location.


CLUSTER-TYPE ORIENTATION
By giving each ‘village’ different orientation controlled by direction of lake views and non-linear axis of circulation through different clusters.
It introduces negative green space as courtyard between each office zones. on one side, this promotes communal shared space between
different sectors through middle coutyard and on the other side, facing towards main lake as private uninterupted view which promotes
fantastic working environment throughout whole compond.

OASIS
In tropical conditions, building has to survive monsoon and heavy rain throughout year, cluster configuration has incompetence of connecting
clusters. therefore linkage as covered walkway then introduced not as only circulation but also demarcation between surrounding and courtyard.We would introduce cortyard as ‘oasis’ of lush tropical garden and communal space between various cluster, promoting shared creative spaces.




