FARMESH
Type
Commecial
Location
Petchburi, Thailand
Programme
Office Complex
Client
Private
Collaborators
Architect :
Archive
Interior Architect :
Archive
Landscape Architect :
Archive Landscape
Area
5,027 sq.m.
Status
Design developed
DESIGN CONCEPT
‘Life Form’
Farmesh headquarter is architectural articulation based on physical analogy of ‘Life Form’ that co-exists in various living organisms, plants and natural land formation, i.e. river delta, sand dunes, etc.
This architectural analogy is thus introduced concerning corporate function and office working hierarchy based on ‘branching’office/department organizations. this allows form and function to correlate and merge into form of architecture and interior spaces that express not only functioning term of organization, but also its corporate identification of ‘FARMESH’.




DESIGN COMPETITION VERSION
MASTER PLAN

PHYSICAL MODEL





STRUCTURE



FACADE DETAIL


PERSPECTIVE
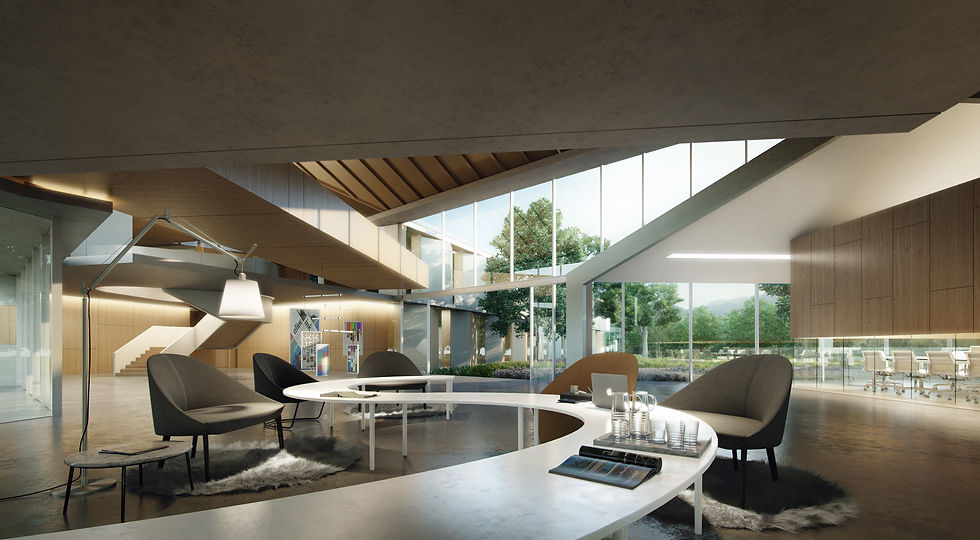
Lobby
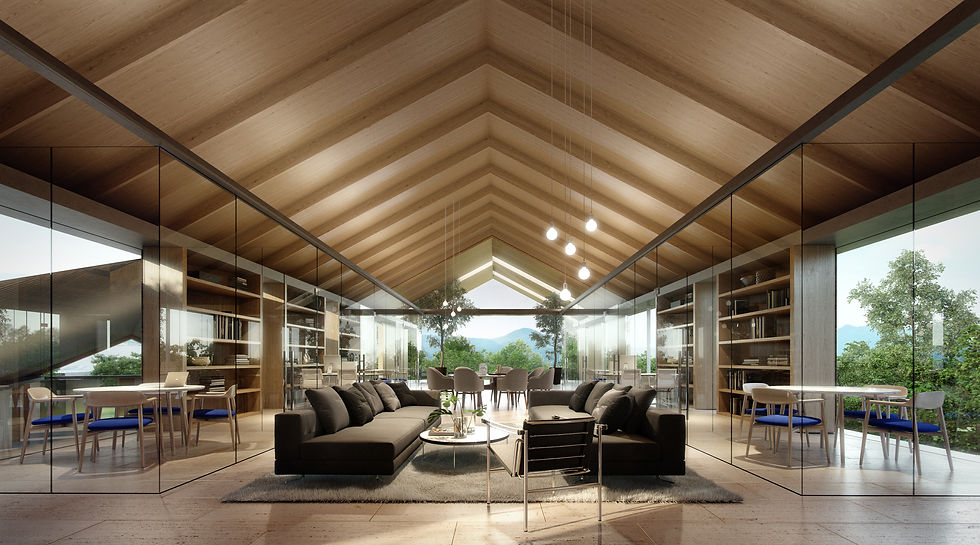
Office area
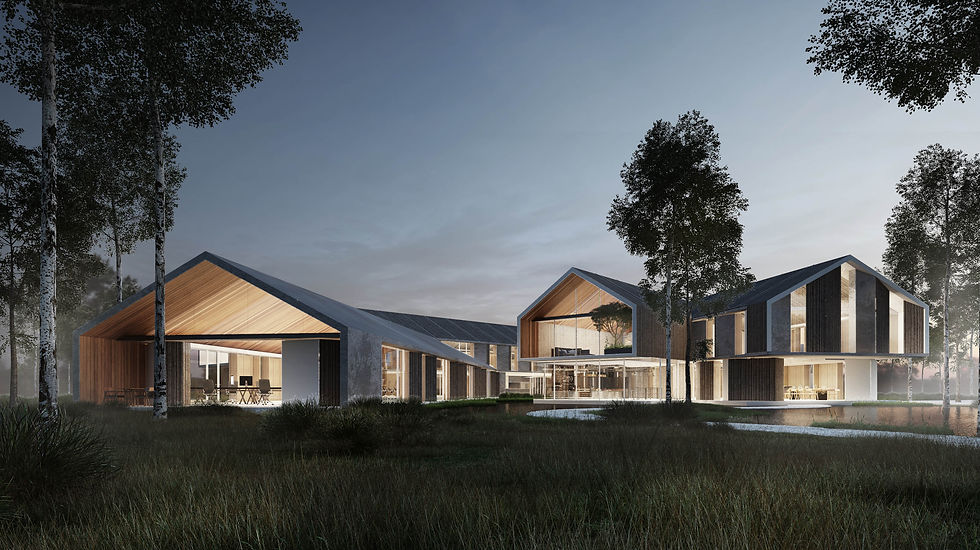
Exterior perspective
DESIGN DEVELOP VERSION
MASTER PLAN STRATEGY

PLAN



WALL SYSTEM

Facade type A
FACADE

Facade type B

Facade type C
WALL SECTION DETAILS
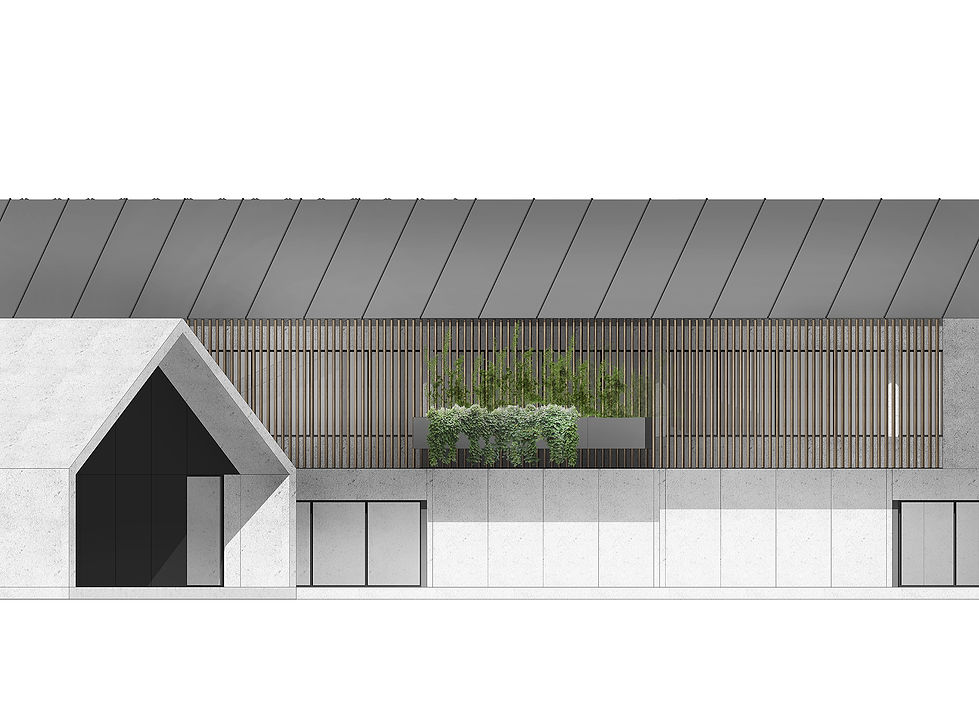
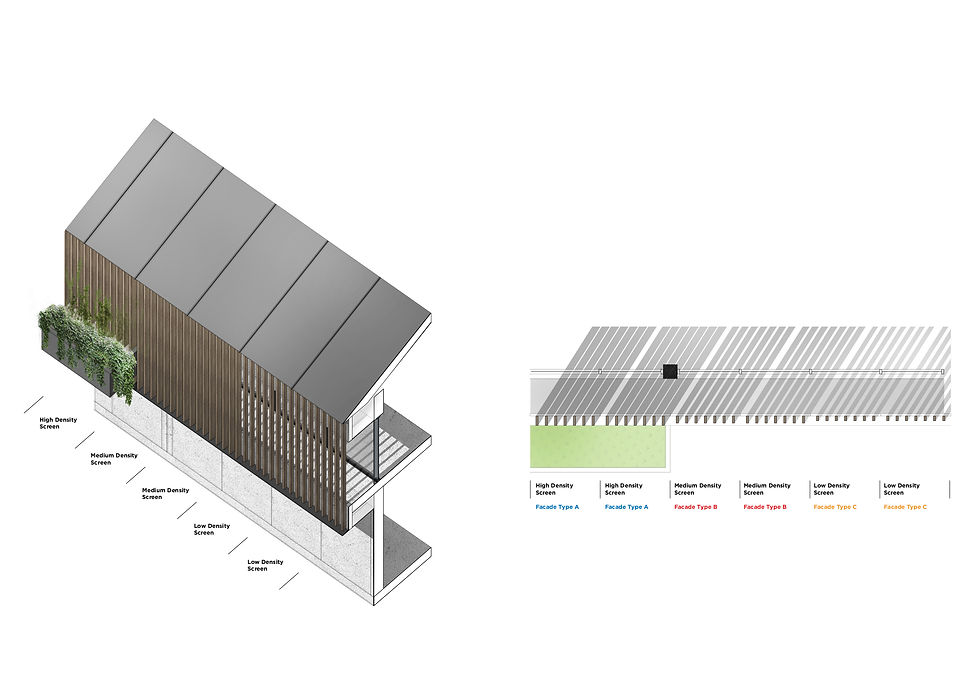
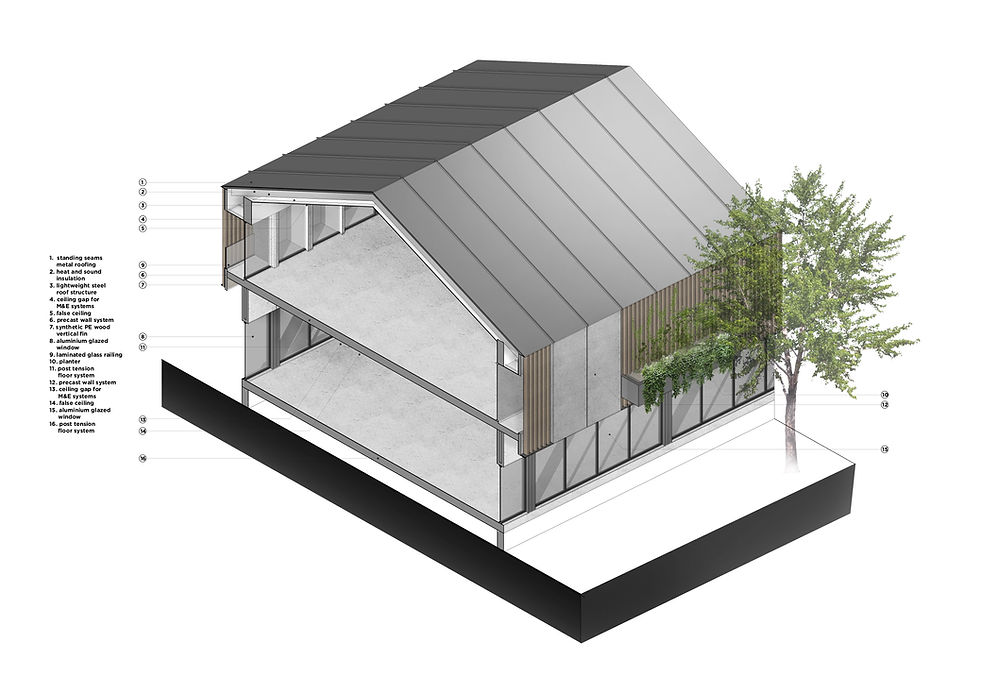
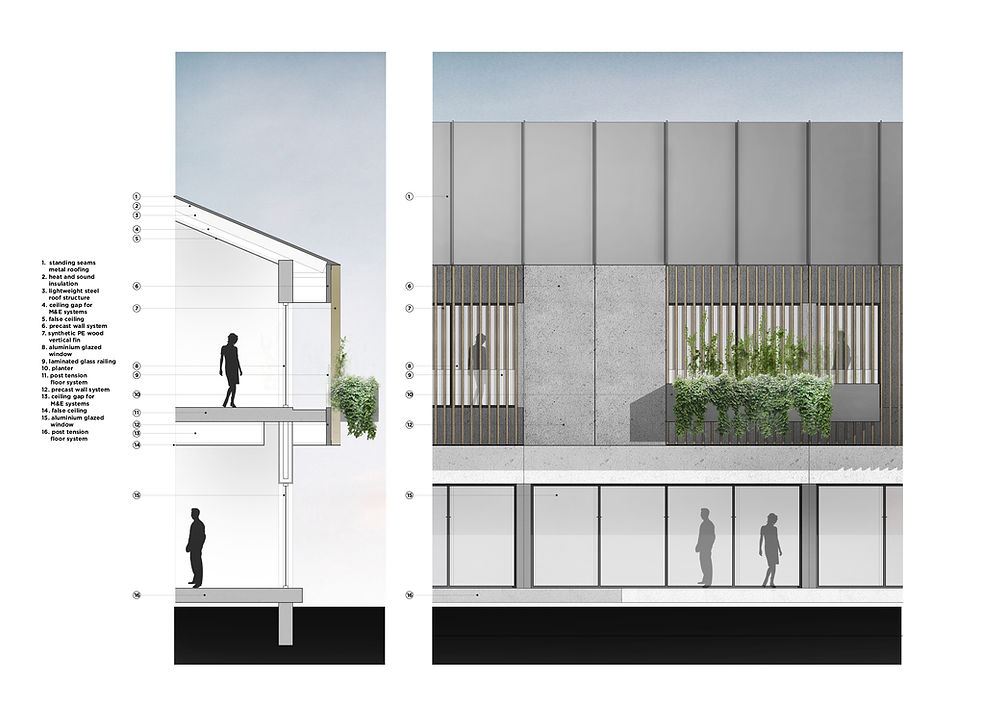
PERSPECTIVE

Main Entrance
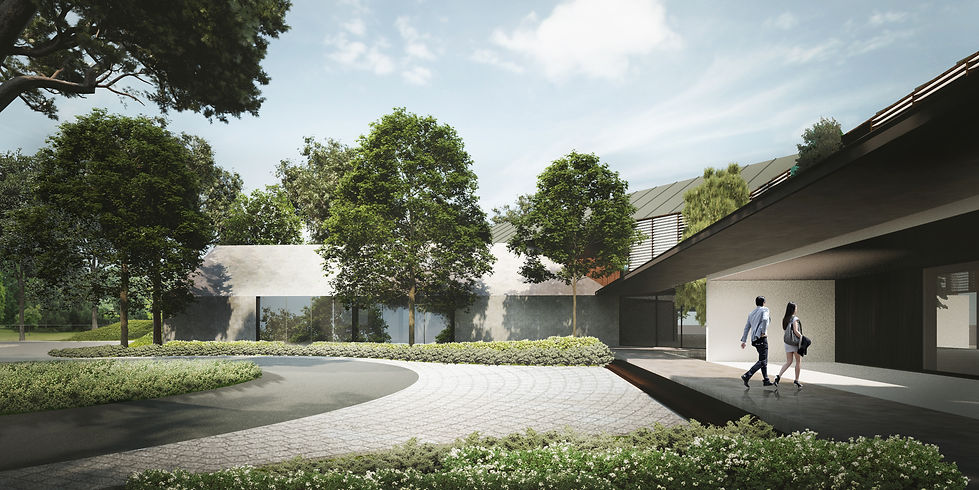
Main Drop Off

Exterior Perspective



